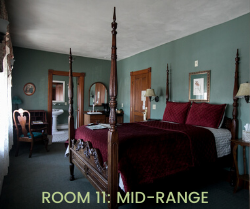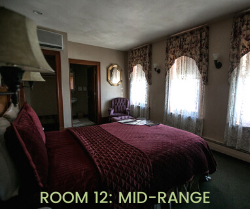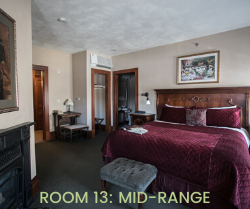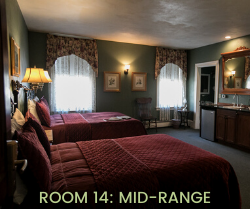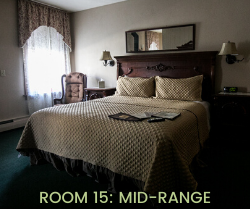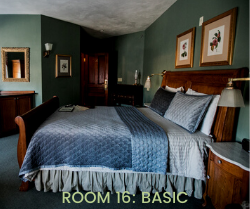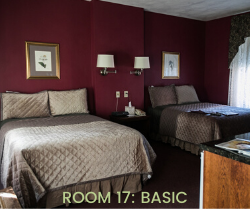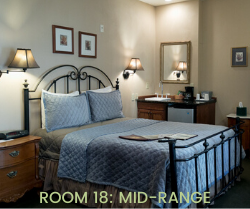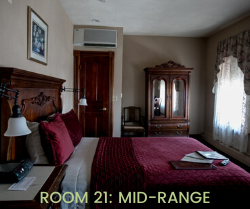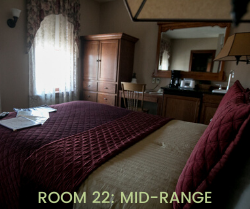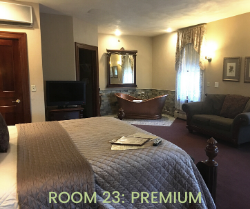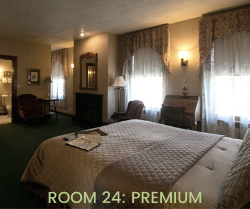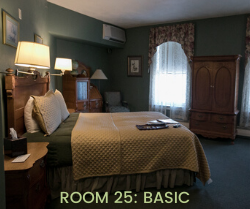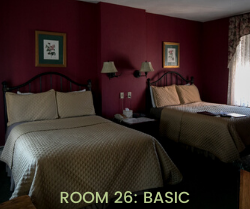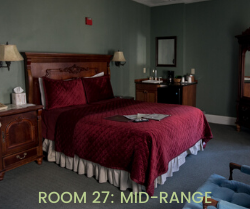Yesterday’s Charm…Today’s Comfort
With the renovation in 2,000, Hotel Ruby Marie transformed the original 36-room floor plan into 15 spacious guest rooms. The essence of 1873 was preserved while the needs of the new millennium’s travelers were met.
As a railroad hotel, the initial purpose of the building was to provide the bare essentials to its guests. The rooms were small, allowing space merely for a bed and a wash stand. Each floor of the hotel was limited to one shared bathroom as was the style of the era. Today, those rooms are only remembered with all of the original doors that still line the hallways. Two, three, and in some cases, four rooms were combined to create the larger floor plans necessary for the modern traveler.
Click on the images below to learn more about each room.

